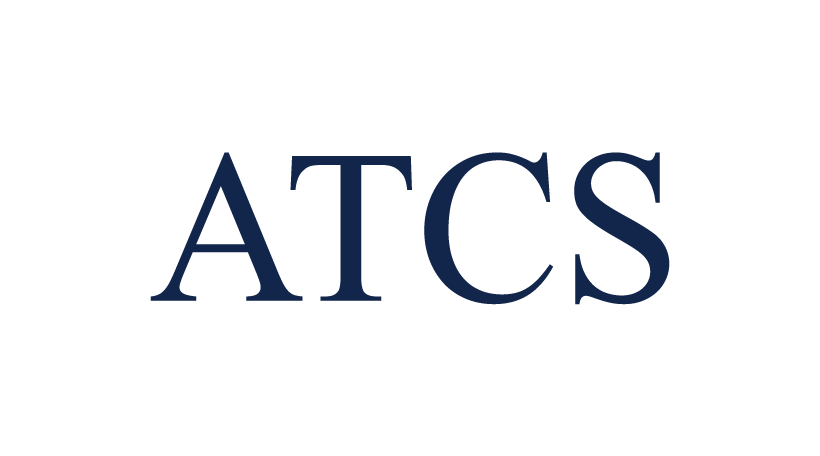
The first revolution in surface transportation saw a shift in motive power from muscle to motor, i.e. from bicycle to automobile. The revolution cut down time five-fold to travel nonstop from the West to the East coast: 10-days for a bike vs 2-days for an automobile.
The tools we use to create design documentation, i.e. engineering drawing, also saw a revolutionary shift from paper drafting to computer-aided design and drafting. The revolution made it possible to extract engineering drawings automatically from 3D design models – an utterly new way to document engineering design.
Another revolution is emerging that is transforming how you model engineering design and how you use the model to construct the design. Think point-clouds and mixed reality.
Point-clouds are 3D photographs. A photograph is light recorded on a flat surface, i.e. X and Y axes. A pointcloud is light recorded in 3D, i.e. X, Y, and Z axes. A photograph is flat, a point-cloud has depth. Point clouds are used to capture the existing environment in 3D. Imagine turning on and pointing your smartphone camera toward your home and walking along the perimeter of its boundary. With depth sensing camera, such as Intel’s RealSense camera, and specialized software, you can capture your home’s existing environment in 3D in a point-cloud.
Mixed reality is a visual environment with two attributes. First, it is an environment in which a 3D design model overlays a point-cloud. For example, the proposed design of a sun-room addition overlays the existing environment around the home. Second, the design model senses and accommodates the existing environment. For example, the sunroom model senses the home’s point-cloud and flashes to highlight a conflict.
Imagine a construction worker wearing a mixed reality headset. He has no construction plans. He has no tape measure. Just his construction skill and building materials. His task is to build a complex steel frame bathroom pod. He inserts a chip in the headset. The chip contains a 3D model of the design. His headset projects the design in front of his eyes. He places the columns, beams, and braces exactly where he sees them. Construction done.
This pilot project was undertaken by Martin Brothers, a construction firm in California. Experience the revolution in this 80-second video clip online: click here.







