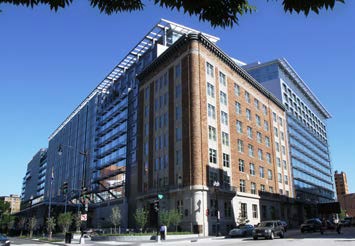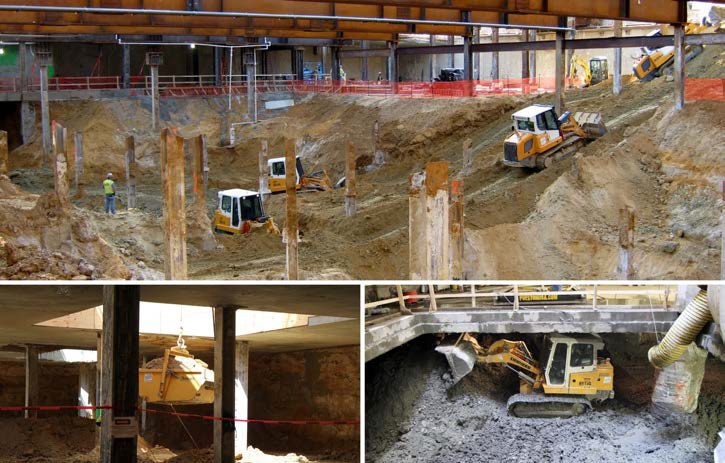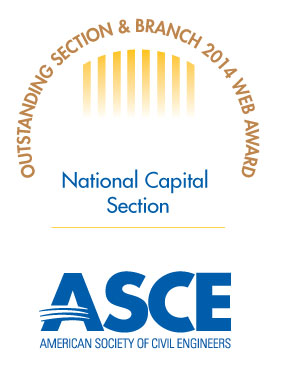Plans for the recently opened Marriott Marquis Hotel in Washington, DC called for the development of a 1.25 million square foot building on a 100,000 square foot site. With 1,175 rooms and 49 suites, it is the largest hotel in the city. The Washington, DC Marriott Marquis illustrates important principles for excavation, analysis, detailing, and construction.

- Why was top down construction used when the building is only 15 stories tall and seven stories deep?
- How did top down construction work?
- How did it affect foundation and framing design?
- How were soil pressures directed around huge openings in basement slabs?
- And how were transfer girder deflections handled to keep upper floors level?
Mr. Chris Crilly is an Associate of Thornton Tomasetti and has nine years of experience designing structures for a variety of building types, including healthcare, office, educational, hospitality and residential. He is responsible for structural analysis and design, oversight of engineering and Building Information Modeling (BIM) staff efforts, coordination with architects and design team members, production of structural drawings, and construction administration. Other notable projects include CityCenter DC, Norfolk Courts Consolidated Courts Complex, Bloomberg Children’s Center and Sheikh Zayed Tower, and Torre Koi, a mixed use high rise currently under construction which upon completion will become the tallest building in Mexico at 276 meters tall. Mr. Crilly was founder and past chair of the Structural Engineers Association of Metropolitan Washington’s Young Members Group.

By Chris Crilly, P.E., LEED AP, Thornton Tomasetti


